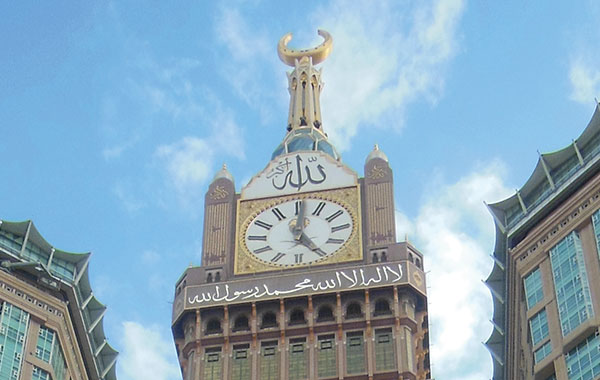Height rank
Daesung D-Cube City Headquarters
Seoul






- Facts
-
Metrics
You must be a CTBUH Member to view this resource.
Official Name
Daesung D-Cube City Headquarters
Name of Complex
D-Cube City
Type
Building
Status
Completed
Completion
2011
Country
South Korea
City
Seoul
Address
692 Shindorim-Dong Guro-gu
Function
A mixed-use tall building contains two or more functions (or uses), where each of the functions occupy a significant proportion of the tower's total space. Support areas such as car parks and mechanical plant space do not constitute mixed-use functions. Functions are denoted on CTBUH "Tallest Building" lists in descending order, e.g., "hotel/office" indicates hotel function above office function.
Hotel / Office
Structural Material
Both the main vertical/lateral structural elements and the floor spanning systems are constructed from steel. Note that a building of steel construction with a floor system of concrete planks or concrete slab on top of steel beams is still considered an “all-steel” structure as the concrete elements are not acting as the primary structure.
All-Concrete
Both the main vertical/lateral structural elements and the floor spanning systems are constructed from concrete which has been cast in place and utilizes steel reinforcement bars and/or steel reinforced concrete which has been precast as individual components and assembled together on-site.
All-Timber
Both the main vertical/lateral structural elements and the floor spanning systems are constructed from timber. An all-timber structure may include the use of localized non-timber connections between timber elements. Note that a building of timber construction with a floor system of concrete planks or concrete slab on top of timber beams is still considered an “all-timber” structure as the concrete elements are not acting as the primary structure.
Mixed-Structure
Utilizes distinct systems (e.g. all-steel, all-concrete, all-timber), one on top of the other. For example, a Steel Over Concrete indicates an all-steel structural system located on top of an all-concrete structural system, with the opposite true of Concrete Over Steel.
Composite
A combination of materials (e.g. steel, concrete, timber) are used together in the main structural elements. Examples include buildings which utilize: steel columns with a floor system of reinforced concrete beams; a steel frame system with a concrete core; concrete-encased steel columns; concrete-filled steel tubes; etc. Where known, the CTBUH database breaks out the materials used within a composite building’s primary structural elements.
Concrete-Steel Composite
Height
189.7 m / 622 ft
Floors Above Ground
44
Floors Below Ground
6
# of Hotel Rooms
269
# of Parking Spaces
2477
Tower GFA
144,454 m² / 1,554,890 ft²
Rankings
- By Location
-
By function
You must be a CTBUH Member to view this resource.
-
By material
You must be a CTBUH Member to view this resource.
Construction Schedule
Proposed
Construction Start
Completed
Owner
You must be a CTBUH Member to view this resource.
Owner
Daesung Industrial Co., Ltd.; Mori Building
Developer
Daesung Industrial Co., Ltd.
Architect
Usually involved in the front end design, with a "typical" condition being that of a leadership role through either Schematic Design or Design Development, and then a monitoring role through the CD and CA phases.
Jerde Partnership; Samoo Architects & Engineers
Structural Engineer
The Engineer of Record takes the balance of the engineering effort not executed by the “Design Engineer,” typically responsible for construction documents, conforming to local codes, etc.
Barun Structure; Chunglym Structure
MEP Engineer
The Design Engineer is usually involved in the front end design, typically taking the leadership role in the Schematic Design and Design Development, and then a monitoring role through the CD and CA phases.
Samoo Architects & Engineers; Sunjin Engineering & Architecture Co., Ltd.
Contractor
The main contractor is the supervisory contractor of all construction work on a project, management of sub-contractors and vendors, etc. May be referred to as "Construction Manager," however, for consistency CTBUH uses the term "Main Contractor" exclusively.
Daesung Industrial Co., Ltd.
Research

29 July 2019
Highest Special-Purpose Spaces
Since humans first began constructing tall buildings, history has been cluttered with claims of all manner of “highest” records. In this study, we examine those...
About Daesung D-Cube City Headquarters
To revitalize southwestern Seoul, the D-Cube City complex takes cues from nature to make a series of spaces with unique experiences. The elements of water, wind, and earth were the inspiration for the buildings, manifesting as curvilinear lines recalling flowing water, or strong forms relating to the mountainous regions of Korea. More directly, the podium features a thickly planted rooftop garden, and the interior retail space surrounds Korea’s tallest indoor waterfall.
Cultural programs such as a 1,200 seat theater and an extensive retail center are folded into the development, punctuated by references to nature. This arrangement is intended to create the experience of living in a city while having access to nature. The curved hotel and office tower rely on the curvilinear themes represented in the podium, while the residential towers stand as a rectilinear contrast. The residential towers are connected by a double-height skybridge at levels 30 and 31, and are oriented to maximize exterior views. Additionally, indoor gardens and open circulation add to the natural references in the complex.
Subscribe below to receive periodic updates from CTBUH on the latest Tall Building and Urban news and CTBUH initiatives, including our monthly newsletter. Fields with a red asterisk (*) next to them are required.
View our privacy policy





















